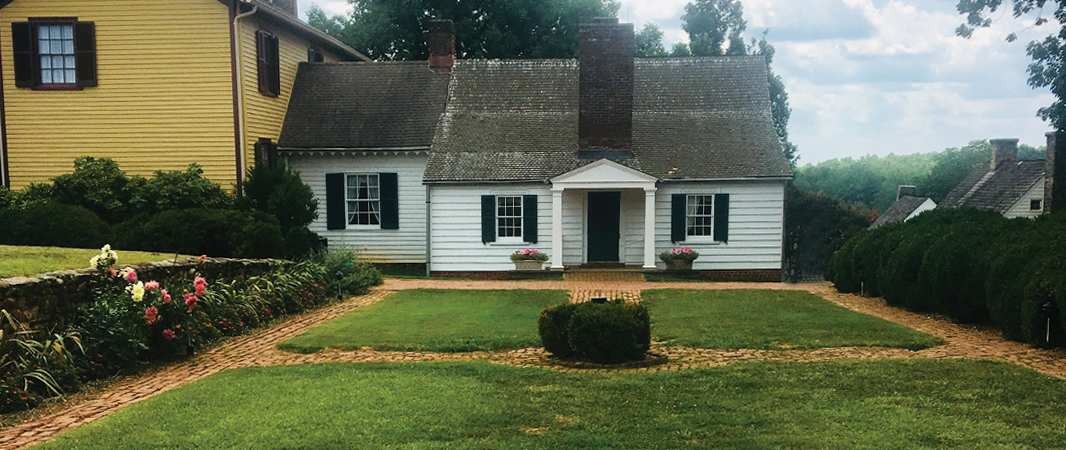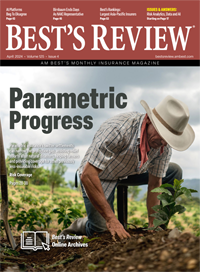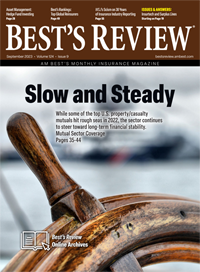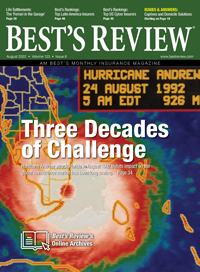Homeowners Insurance
Unearthing History
Homeowners insurance policies help guide archeological discoveries at James Monroe's Highland estate in Virginia.

REVISING HISTORY: Historians long believed this small dwelling was part of a two-wing home depicted in James Monroe’s homeowners insurance policies. In 2016, archeologists found remains of the main house, which was destroyed by fire, and learned this white structure was a guest house built in 1818.
Photo by AM Best
When Sara Bon-Harper took over as executive director of James Monroe's Highland estate in 2012, she knew something was missing—part of the Founding Father's house.
That knowledge came from Monroe's homeowners insurance policies.
“One set of information that researchers in the fields of archeology and archeological history often use is historic insurance documents,” Bon-Harper said. “There was an awareness that a portion of a building, if not an entire building, was missing. And we know that, in part, because of the three Mutual Assurance sketches from 1800, 1809 and 1816.”
The fifth president of the United States moved to Highland in 1799 and took out a homeowners policy on the property with the Mutual Assurance Society, which still exists today as the Mutual Assurance Society of Virginia. The Mutual Assurance Society also insured Thomas Jefferson's Monticello, just two miles down the road from Highland, as well as the home of Harry Lee, Revolutionary War leader and father of Civil War General Robert E. Lee.
Monroe's homeowners policies include hand-drawn sketches of his dwelling, which included two wings constructed of wood and brick.
The larger wing is believed to have been destroyed by fire after Monroe's death. It was long believed that a modest white dwelling that still stands at Highland was the smaller wing of the original 1799 home. The small white building is attached to the rear of a Victorian era home.
“We had long understood that that smaller white building was a part of the original main house,” Bon-Harper said.
One set of information that researchers in the fields of archeology and archeological history often use is historic insurance documents.”
Sara Bon-Harper
Executive Director of James Monroe’s Highland Estate
Questions surrounded that theory, though, due to conflicting newspaper accounts. One newspaper claimed Monroe's former home was partially burned while another said it was entirely burned.
“The two stories coexisted and there was a somewhat confused history that was inconsistent for the last 180 years or so,” Bon-Harper said. “So those questions remained, and the insurance documents were a key point in saying, 'Absolutely, Monroe's original house from 1799 had two main rectangular pieces.'”
Additional research, which included tree-ring dating of the wood used in construction, revealed that the little white house was neither of the wings referenced in Monroe's homeowners policies. Instead, it was a separate guest house built in 1818.
William &Mary University, which owns Highland, excavated the property in hopes of finding Monroe's original 1799 home. Three years ago, it uncovered foundation walls, pottery and other remains of the original house, located in front of the Victorian house that stands today.
While the excavation wasn't meant to confirm what was listed on the insurance documents, Bon-Harper said the documents did provide a guide for researchers.
“We were informed by the documents as to how big the building should be,” she said. “We were able to confirm in some senses that the building did conform to what we had on paper, more or less. There was enough similarity that directed us toward the conclusion that absolutely that was the 1799 main house.
“The real linchpin for that, though, was the tree-ring dating of the standing house, which told us that was from 1818 rather than 1799.”
While Highland has no plans to build a replica of Monroe's 1799 house, Bon-Harper said there are plans to continue archeological research on the site. The Victorian house was built over part of the original structure, and Bon-Harper is eager to find out more about the portion of Monroe's home that lies beneath. If the 1809 policy is accurate, they could uncover a kitchen cellar.
“The 1809 document says there's a stone kitchen cellar, 34 feet by 16 feet. That's one wing,” Bon-Harper said. “One person said that in 1809. I'm never going to take one person's word on this from a document. I'm going to verify it.”
Bon-Harper said Monroe's insurance policies have been very useful in Highland's research, but they are also a clear example of why additional verification is needed.
“The interesting thing about the series of three insurance documents that Monroe had here is that the sketches on those documents are not entirely consistent,” Bon-Harper said. “The sketches themselves, therefore, can't all be accurate.”
While all three policies show two wings of a home, the 1800 and 1809 policies show the smaller wing located on opposite sides of the larger wing. The 1816 policy, meanwhile, shows two wings of equal size.
“It's a really good lesson of how we use these documents,” Bon-Harper said. “We have to take them as one source of information, but there has to be an independent source of information as well. We can't just accept them, but they are often a really important part of our research strategy.”
Kate Smith is managing editor of Best’s Review. She can be reached at kate.smith@ambest.com.



























